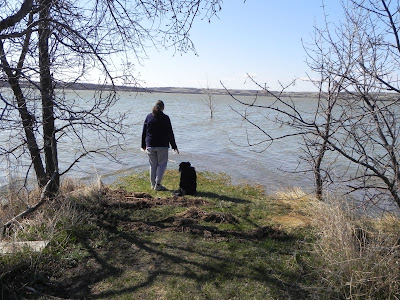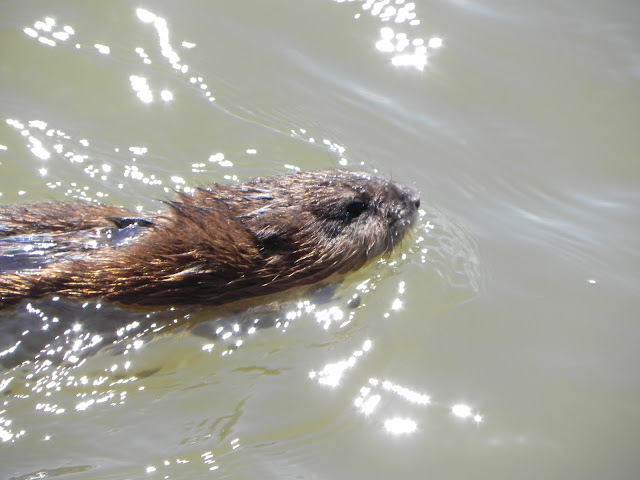Well, it is the year of the flood in southern Saskatchewan this year. Thankfully the house is built high enough above the lake that there is no danger of water in the house. We are very fortunate, as many cottages and homes on lakes on the Qu'Appelle River system are in danger of being lost due to high water levels. We can count our blessings on that front.
We have moved up the docks and tried to tie down anything that may float away. The water has completely taken over the beach and there is now no point at Pelican Pointe.
The winds came up a week ago and the lake became a debris field. There was wood, logs, telephone poles, boathouses, boats and railway ties being pushed along the lake by the wind and waves.
 |
| Normally there is about 40 or 50 feet of beach in front of the cottage. Not this year! |
 |
| Some of these boathouses are in danger of floating away. This picture was taken on April 30. The water was higher this past weekend is continuing to rise. |
 |
| These are the steps that go down to the beach that used to be there. Herman took off the submarine system he designed for the motor boat lift and sunk the lift so that it will not float off on us. The dolly for the little sailboat (to right of picture) is even more under water this weekend. |
 |
You can see how high the water is if you compare this photo with the profile photo on this blog. Normally the pointe is about a quarter mile out. Now there is no pointe left.

This muskrat has been living in a pile of firewood that is on what used to be the beach.
The water on Last Mountain Lake is expected to peak in the next week or so. Let's pray that not too many people lose their homes to this flood.
|































































